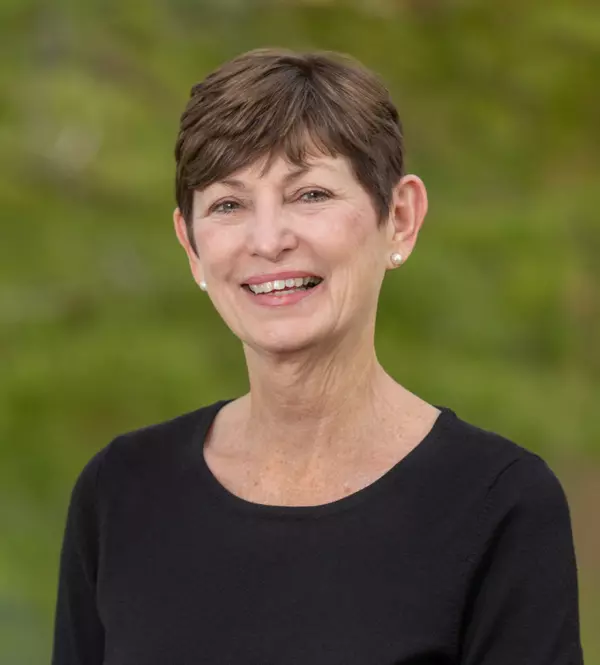$795,500
$799,000
0.4%For more information regarding the value of a property, please contact us for a free consultation.
40 ENGLISH TURN DR New Orleans, LA 70131
4 Beds
4 Baths
4,293 SqFt
Key Details
Sold Price $795,500
Property Type Single Family Home
Sub Type Detached
Listing Status Sold
Purchase Type For Sale
Square Footage 4,293 sqft
Price per Sqft $185
Subdivision English Turn
MLS Listing ID 2493294
Sold Date 09/22/25
Style Traditional
Bedrooms 4
Full Baths 3
Half Baths 1
Construction Status Excellent
HOA Fees $137/Semi-Annually
HOA Y/N Yes
Year Built 1996
Property Sub-Type Detached
Property Description
Welcome to the most meticulously well-maintained home! Sellers have made MAJOR renovations & custom upgrades throughout the years. Stunning Curb Appeal: Spacious lot with meticulously maintained landscaping in both front and back yards. Resort-Style Outdoor Living: Enter through a wrought iron gate to a luxurious pool area. Features pool, fountains, hot tub, and covered patio with surround sound. Completely Renovated Interior: Modern updates throughout the home. First floor features 10-foot ceilings; Great Room boasts a grand 20-foot ceiling. Elegant Entryway & Living Spaces: Foyer adorned with a stunning beaded chandelier and coat closet. Formal sitting area with custom oversized window treatments. Formal dining room with a crystal chandelier and oversized window treatments. Grand Great Room: 20-foot ceilings with oversized windows overlooking the backyard and pool. Handmade solid travertine fireplace with custom built-ins on each side. Extra-large crystal chandelier and oversized window treatments. Gourmet Kitchen & Pantry: Custom Brazilian cherry wood soft-close cabinets & high-end hardware. Granite countertops, travertine floors & a spacious breakfast area. French doors leading to the back patio with surround sound. Butler's pantry with additional storage leading to a custom laundry & utility room. Luxurious Primary Suite: Private wing for extra privacy. Oversized window treatments & French doors leading to a secluded backyard area. Primary bath features a soaking tub, separate shower, his & hers vanities, and his & hers walk-in closets. Elegant Staircase & Second Floor Living: Luxury wrought iron staircase with new wood stairs. Open sitting area/flex space overlooking the backyard & Great Room. Second & third bedrooms with walk-in closets & Jack-and- Jill bath. Fourth bedroom with large sitting area, walk-in closet, and full bath. Additional Features: Security system for peace of mind. New Warranty on upstairs HVAC unit. Flood zone X.
Location
State LA
County Orleans
Community Golf, Golf Course Community, Gated, Water Access
Interior
Interior Features Butler's Pantry, Cathedral Ceiling(s), Granite Counters, High Ceilings, Pantry, Vaulted Ceiling(s)
Heating Multiple Heating Units
Cooling 2 Units
Fireplaces Type Gas
Fireplace Yes
Appliance Cooktop, Dishwasher, Microwave, Oven
Laundry Washer Hookup, Dryer Hookup
Exterior
Exterior Feature Fence, Sound System
Parking Features Attached, Garage, Two Spaces, Garage Door Opener
Pool In Ground
Community Features Golf, Golf Course Community, Gated, Water Access
Amenities Available Clubhouse
Waterfront Description Water Access
Water Access Desc Public
Roof Type Shingle
Porch Other, Oversized
Building
Lot Description City Lot
Entry Level Two
Foundation Slab
Sewer Public Sewer
Water Public
Architectural Style Traditional
Level or Stories Two
Construction Status Excellent
Others
HOA Name English Turn POA
Tax ID 1
Security Features Security System,Gated Community
Financing Conventional
Special Listing Condition None
Read Less
Want to know what your home might be worth? Contact us for a FREE valuation!

Our team is ready to help you sell your home for the highest possible price ASAP

Bought with KELLER WILLIAMS REALTY 455-0100






